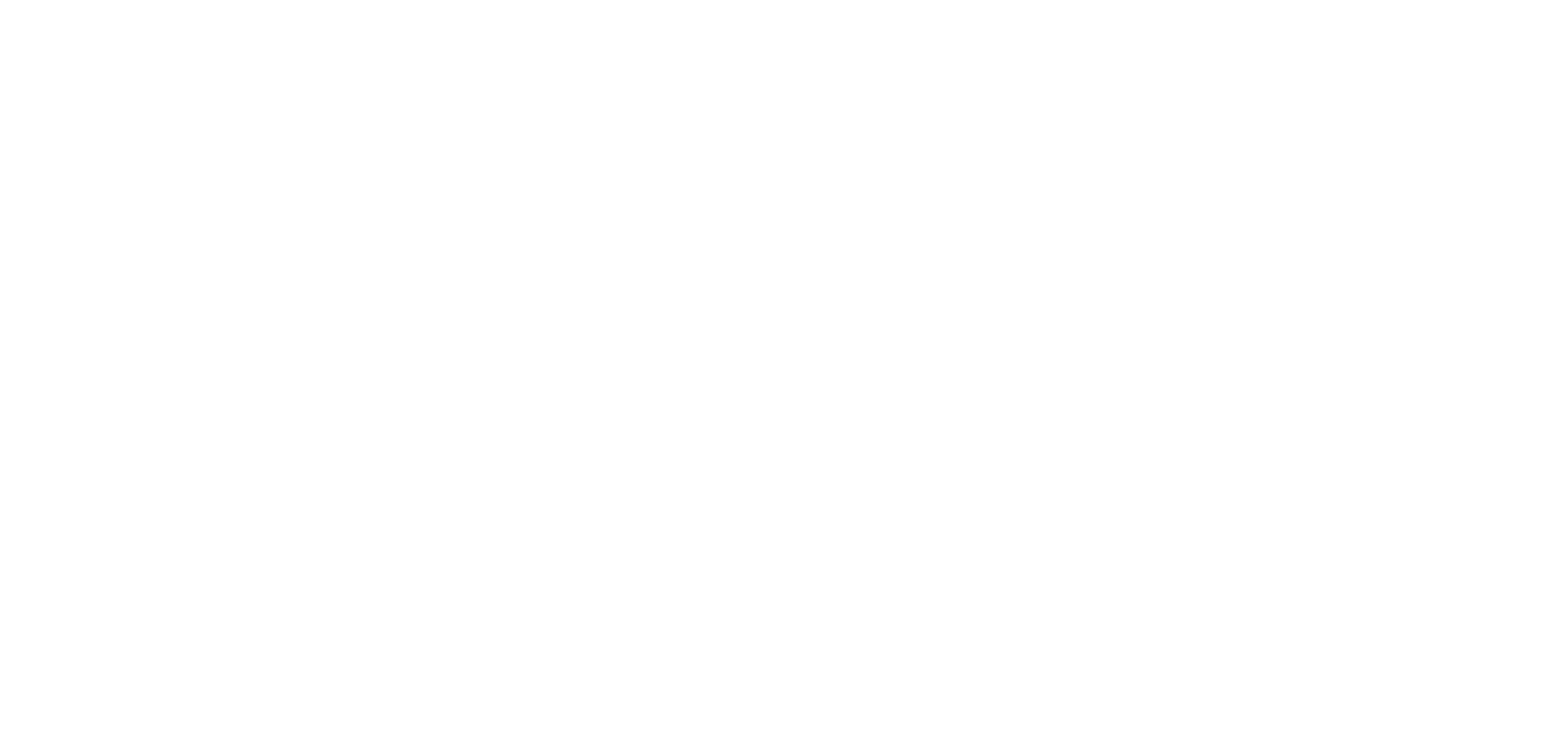-
28 5070 drummond Road in Niagara Falls: 211 - Cherrywood Condo Townhouse for sale : MLS®# X12830608
28 5070 drummond Road 211 - Cherrywood Niagara Falls L2E 6E4 $479,900Residential Condo & Other- Status:
- Active
- MLS® Num:
- X12830608
- Bedrooms:
- 3
- Bathrooms:
- 3
Welcome to Pine Meadows! Beautiful and inviting towns complex, with just 34 units, with lots of visitor parking. 2025-6 Newly paved (except unit's driveway).Updated 2 storey townhome. 3 bedrooms. 3 bathrooms! (one on each level). 2nd level laundry room. Primary bedroom walk-in closet and privilege door to the bathroom. Basement is finished. New flooring on the staircase and the 2nd level. Furnace is high efficiency, 2015 and the air conditioner unit 2021; they also have the protection plan via enercare so the units have had maintenance checks once/year since 2021.*Brand new windows 2024-4-30! Centrally located near all the great amenities Niagara Falls has to offer like the Falls district, Big box stores like Costco, etc... More detailsListed by ROYAL LEPAGE NRC REALTY- ALEXANDRA LAKE
- ROYAL LEPAGE NRC
- 905-932-8289
- Contact by Email
-
5703 Ferry Street in Niagara Falls: 215 - Hospital Commercial for sale : MLS®# X12827244
5703 Ferry Street 215 - Hospital Niagara Falls L2G 1S5 $2,450,000 /For SaleCommercial- Status:
- Active
- MLS® Num:
- X12827244
- Major Bus.:
- Hospitality/Food Related
- Total Area:
- 6,000 sq. ft.557 m2
Welcome to 5703 Ferry St, Niagara Falls! Prime Investment opportunity in one of Canada's most visited destinations. This exceptional mixed used building offers 3 fully rented Apts generating $5500.00 per month providing immediate and stable cash flow. On the main level the property features ab established 30 seats Caribbean restaurant. The current owner is willing to stay on as a Tenant at 10, 000 per month. Making this a turn key income producing asset from day one. Located mins to Niagara Falls Clifton Hill, Major Hotels, Tourist attractions and Public Transit. Take advantage in this exciting opportunity. Owner spent over 300,000 on commercial exhaust in system. More detailsListed by RE/MAX REALTY SPECIALISTS INC.- ALEXANDRA LAKE
- ROYAL LEPAGE NRC
- 905-932-8289
- Contact by Email
-
5245 White Dove Parkway in Niagara Falls: 213 - Ascot House for sale : MLS®# X12828366
5245 White Dove Parkway 213 - Ascot Niagara Falls L2H 3M5 $819,900Residential Freehold- Status:
- Active
- MLS® Num:
- X12828366
- Bedrooms:
- 3
- Bathrooms:
- 3
Welcome to 5245 White Dove Parkway in the beautiful community of Beaver Valley. From the moment you step into this totally finished 1,600 sq.ft. 2 sty with double attached garage, you won't be disappointed. Immaculately kept home, boasts hardwood flooring, large entry with double closet and 2pc powder room, spacious living room with gas fireplace, updated kitchen with quartz countertops, backsplash (2025) dishwasher and stove "new" 2024. Step out through the triple patio door to private oversized backyard, complete with 20' x 20' concrete patio with gazebo plus natural gas line for BBQ. The 2nd floor has 3 bedrooms including large primary bedroom with walk in closet and ensuite effect bathroom (jacuzzi tub and separate shower). Plus "Media Room" open area for the children (could convert to 4th bedroom). Basement finished. Large rec room with custom bar (ample cabinetry, dishwasher, sink and bar fridge) vinyl plank floors. 3pc bath newly installed with oversized walk-in shower, vanity and toilet. Laundry room, furnace room and extra storage under stairs. Furnace 09' Air 22'. Quick access to highway, schools, shopping, park and community centre. Don't miss your opportunity. More detailsListed by ROYAL LEPAGE NRC REALTY- ALEXANDRA LAKE
- ROYAL LEPAGE NRC
- 905-932-8289
- Contact by Email
Data was last updated March 1, 2026 at 09:15 PM (UTC)
This website may only be used by consumers that have a bona fide interest in the purchase, sale, or lease of real estate of the type being offered via the website.
The data relating to real estate on this website comes in part from the MLS® Reciprocity program of the PropTx MLS®. The data is deemed reliable but is not guaranteed to be accurate.
Alexandra Lake
Get In Touch
Alexandra Lake
4850 Dorchester Road
Niagara Falls,
ON,
L2E 6N9
Quick Links

